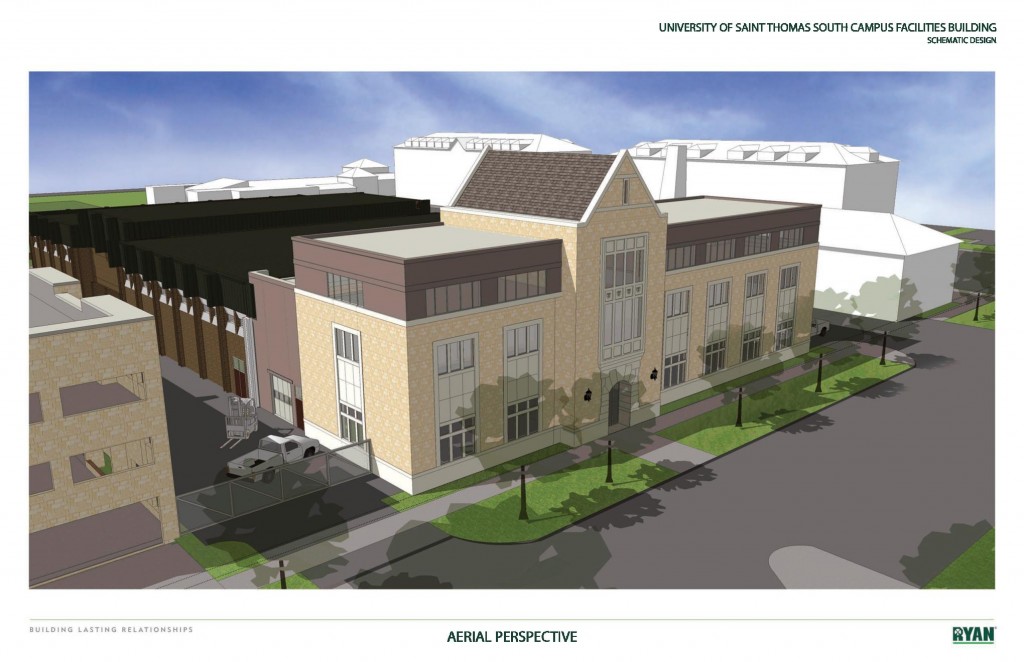
St. Thomas announced Friday that construction on a new building, which will provide more space to St. Thomas’ Physical Plant and school of engineering, is set to begin March 31.
Doug Hennes, vice president of university and government relations, said St. Thomas plans to have the 28,000-square-foot building finished by the 2014-2015 school year. The $5.6 million facility will be built north of McCarthy Gymnasium and west of the Anderson Parking Facility.
Hennes said the new building will house Physical Plant’s central receiving area, the recycling center and an area to fix and store equipment. The building will allow the three Physical Plant components to be housed under the same roof as well as provide more space for the engineering department.
After the Anderson Athletic and Recreation Complex was constructed in 2009, Hennes said the original Physical Plant building was downsized, and certain components were scattered across campus. Hennes said Physical Plant has been using trailers as a temporary central receiving area in the South Campus parking lot.
“Those are the short term solutions that we’ve had to live with since 2009. But the idea all along has been, ‘Let’s figure out a building we need on campus to put all those operations back in place,’” Hennes said.
The new building will also provide space to store equipment such as snow blowers and lawn mowers. Physical Plant used to store these items in the 2076 Grand Avenue garage, but the university sold the building in 2009. Since then, Hennes said Physical Plant has been using other temporary storage areas.
“They’ve maintained equipment and stored equipment all over campus in little different nooks and crannies. That’s been a short-term solution, just like the central receiving trailers on that parking lot on South Campus,” Hennes said.
The engineering department will also benefit from the added space. According to Hennes, the basement and first two floors will be used for Physical Plant purposes, while the third is reserved for the engineering department.
“We were also aware that the school of engineering needed more space for its design and laboratory project,” Hennes said. “They just don’t have enough space because engineering has grown so much as a major.”
Don Weinkauf, St. Thomas’ School of Engineering dean, said while the building’s purpose is more Physical Plant-focused, he is looking forward to the space.
“It’s more of a Physical Plant building with an engineering annex. It will be extremely valuable for us, though,” Weinkauf said.
Weinkauf said the additional floor space will be advantageous for student projects next year.
“Right now, we are running 25 different projects with industry, and all those projects need places to have their teams meet and discuss and then ultimately build a prototype of the system and then test it,” Weinkauf said, “When you have that many projects running, we’re just trying to find places to put them in the teaching labs, and it eventually just starts to consume things.”
Sophomore Cole Olmschenk said he’s noticed the high number of students in the engineering department.
“Some of the labs in the basement of (O’Shaughnessy Science Hall) can get crowded, so it will be nice to have more room. More room can never hurt, so I’d say I’m looking forward to the new building,” Olmschenk said.
Weinkauf said the additional engineering floor in the new building will make finding space for projects less competitive.
“(Students) won’t need to be on top of one another in the laboratories. It’ll be a space where they can design and create and build prototypes for industries,” Weinkauf said.
Sophomore engineering major Angela Feyder said she hasn’t run into space issues, but she is looking forward to having the new building as a resource.
“I think the new building will really add to the engineering department. As more and more people hear about the engineering program at St. Thomas, we need more space for the students to work,” Feyder said.
St. Thomas contracted Ryan Companies of Minnesota to design and execute the facility. Hennes said the building will be built with St. Thomas’ signature Kasota limestone, and will have a layout consistent with other university buildings.
“I think Ryan has done a really good job being very efficient in the space planning,” Hennes said.
Hennes said the next step is to present the plans to the West Summit Neighborhood Advisory group and the Housing and Land Use Committee of the Macalester-Groveland Community Council.
“We are showing the plans to two neighborhood groups and asking them for their support, and we’re hopeful of getting that support because it’s a smaller building—it’s only 28,000 square feet. We don’t think it’ll cause any concern in the neighborhood,” Hennes said. “Ultimately, we need to get building permits from the City of St. Paul.”
As of now, Hennes said the new building doesn’t have a formal name.
“It does not have a name, and I’m not sure if it will. We’re just calling it a facility and an engineering building,” Hennes said.
Stephanie Dodd can be reached at dodd0474@stthomas.edu.


Are they placing the building on top of the softball field? I don’t understand where they are putting this.
@Brooke, it looks to me as if they are attaching this new addition to the existing McCarthy Gym. The brown part of the building is McCarthy and the lighter brick addition is what the article is describing. I think they are describing it as a “new building”, instead of an “addition,” because it won’t be connected through hallways into McCarthy.